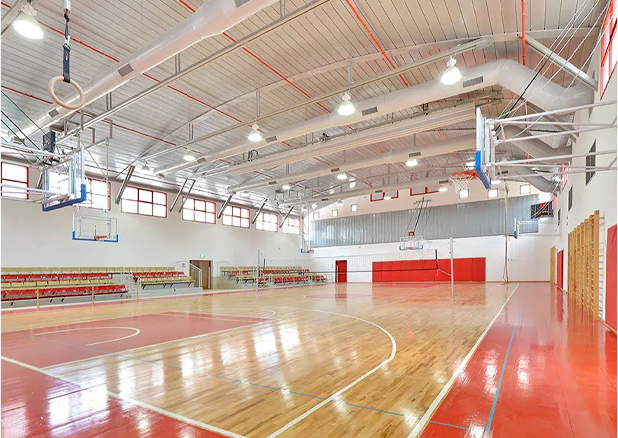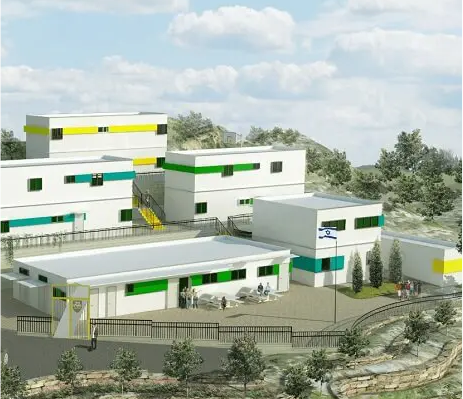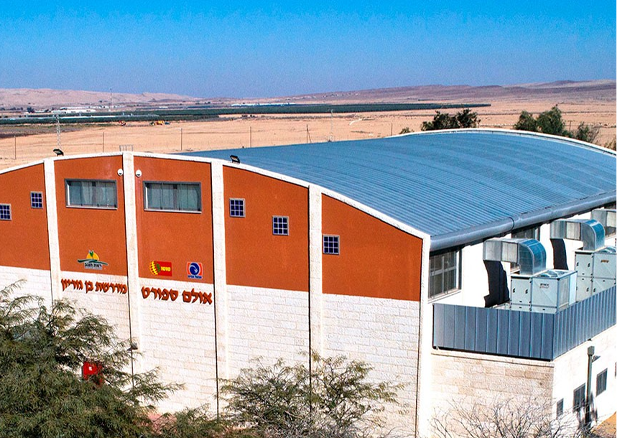INTEGRATED PROJECT
Unique planning of 2 kindergartens topped by a double storey synagogue.
Rolan specializes in planning prefabricated concrete public structures. The Kiryat Motzkin Municipality requested plans and execution within a 4 month time frame for an integrated structure totaling some 800 sq.m. and including a magnificent synagogue on the upper two floors.
The synagogue is geared for 275 worshippers, a spacious lobby, protected space, and bathrooms, with a function hall and the women’s prayer section on the second floor.
This entire structure is positioned on top of 2 kindergartens encompassing 256 sq.m. as authorized by the Ministry of Education.



